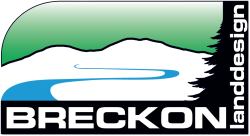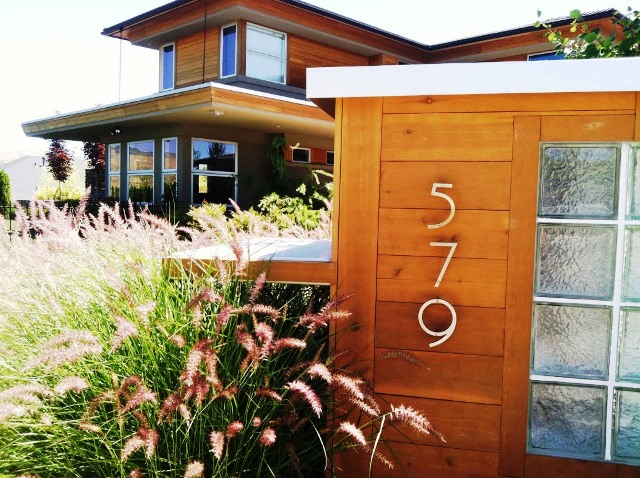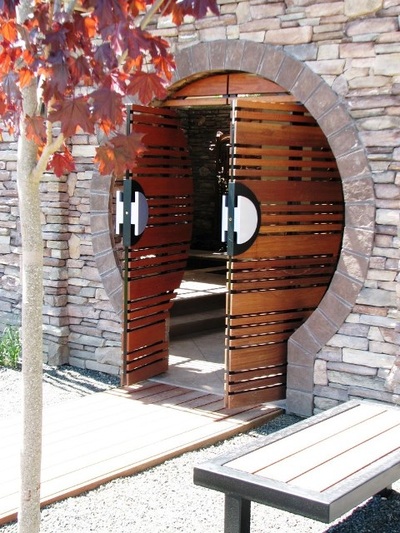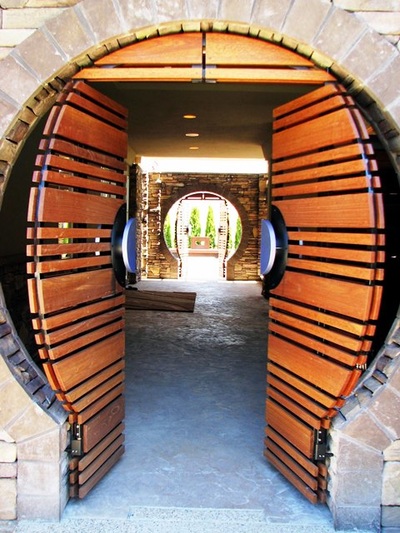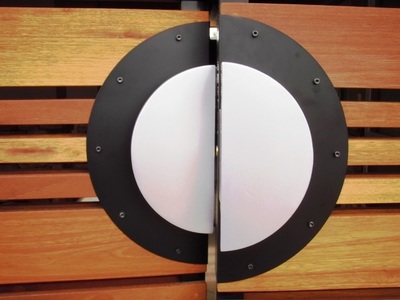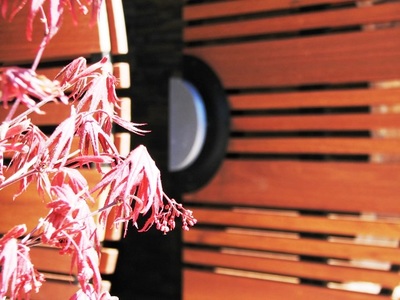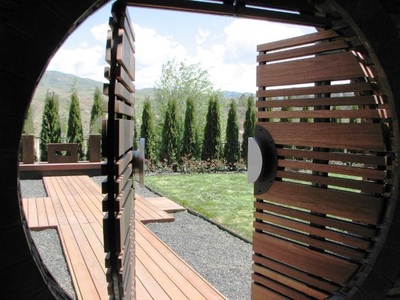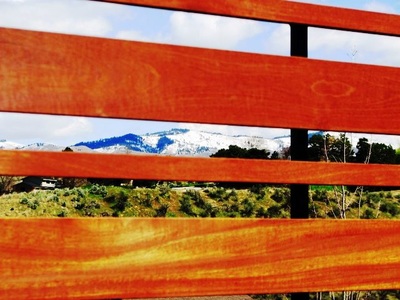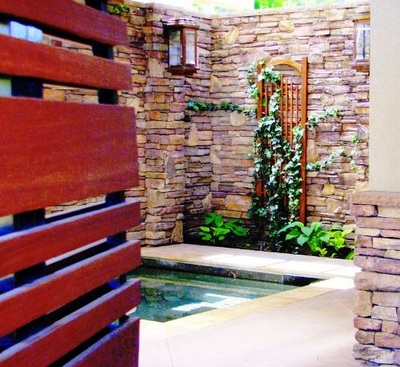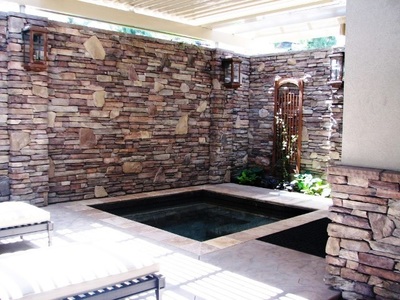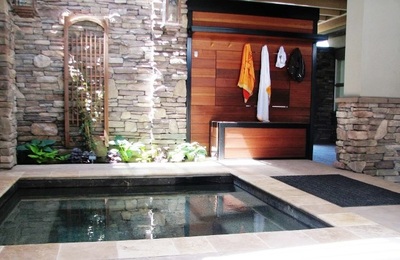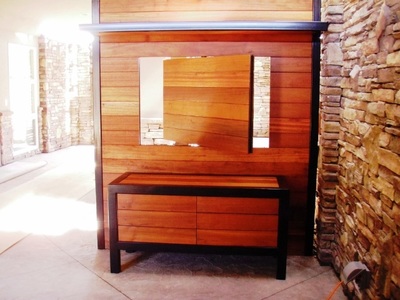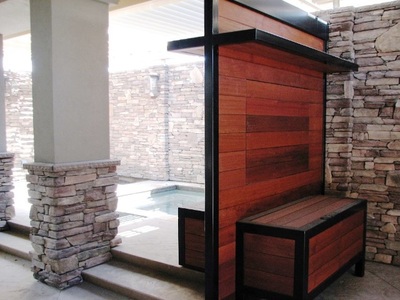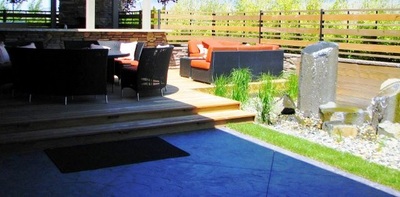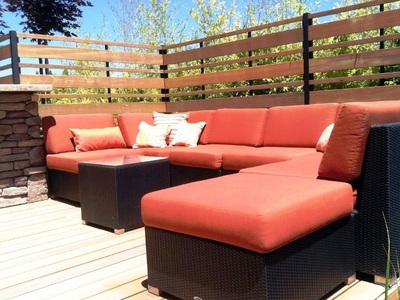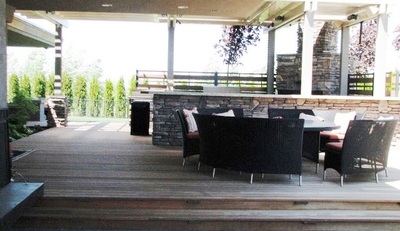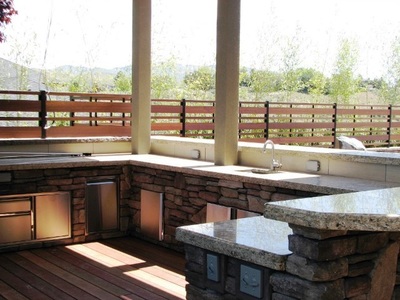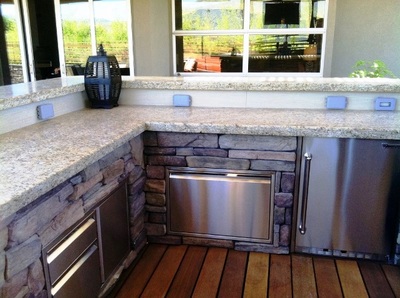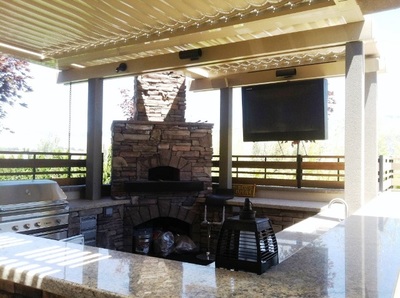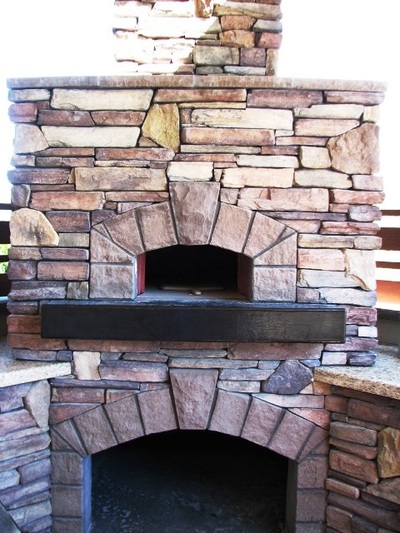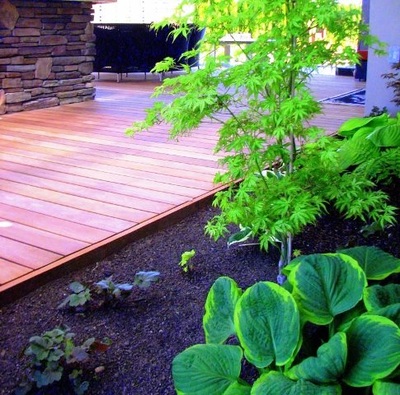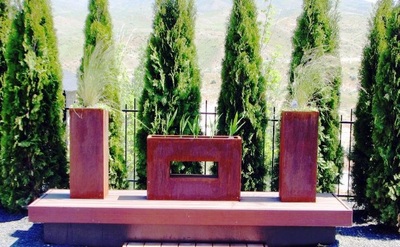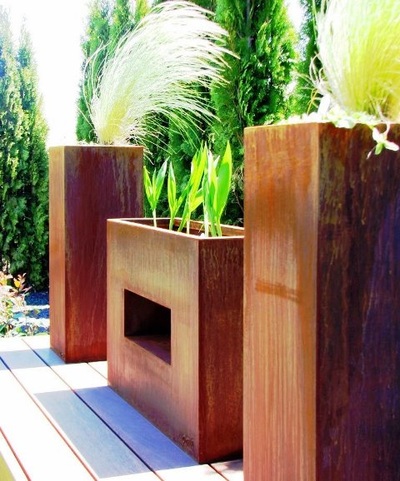Somerset Ridge
Project Description
The driving force for the back yard was a new outdoor kitchen, more seating areas, possible water feature or garden art location, hot tub and PRIVACY. The residence had great views of the Boise foothills until a new home was build changing the focal point to the neighbor’s roof. BRECKON landdesign created four concepts to take advantage of the open views, screen the neighbors’ roof, create a sense of enclosure, and play off the strong lines of the house. After presenting the plans and SketchUp 3-D models a final concept was designed. The final main elements included a multi-level deck/patio, an outdoor kitchen with wood-burning pizza oven, and an enclosed Eldorado Stone courtyard with moongate, spa and workout area. A screen fence separates the spa and workout areas of the courtyard with an added area for TV/audio, towel hooks and storage. Construction Partners Status
|
|
Portfolio |
|
